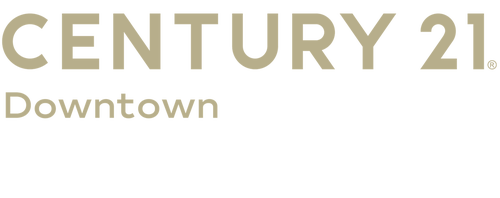
Sold
Listing Courtesy of: BRIGHT IDX / Century 21 Downtown / Gina Gargeu
3416 Henry Harford Drive Abingdon, MD 21009
Sold on 10/21/2024
$506,000 (USD)
MLS #:
MDHR2035806
MDHR2035806
Taxes
$5,477(2024)
$5,477(2024)
Lot Size
0.31 acres
0.31 acres
Type
Single-Family Home
Single-Family Home
Year Built
2004
2004
Style
Colonial
Colonial
School District
Harford County Public Schools
Harford County Public Schools
County
Harford County
Harford County
Listed By
Gina Gargeu, Century 21 Downtown
Bought with
Jill Ahmad, Re/Max Realty Group
Jill Ahmad, Re/Max Realty Group
Source
BRIGHT IDX
Last checked Dec 27 2025 at 12:17 PM GMT+0000
BRIGHT IDX
Last checked Dec 27 2025 at 12:17 PM GMT+0000
Bathroom Details
- Full Bathrooms: 4
- Half Bathroom: 1
Interior Features
- Built-Ins
- Wood Floors
- Chair Railings
- Walls/Ceilings: Plaster Walls
- Walls/Ceilings: Dry Wall
- Kitchen - Table Space
- Walls/Ceilings: Paneled Walls
- Formal/Separate Dining Room
- Additional Stairway
- Ceiling Fan(s)
- Skylight(s)
- Floor Plan - Open
- Kitchen - Island
- Walk-In Closet(s)
- Kitchen - Gourmet
Subdivision
- Pomeroy Manor
Property Features
- Below Grade
- Above Grade
- Foundation: Block
Heating and Cooling
- 90% Forced Air
- Ceiling Fan(s)
- Central A/C
Basement Information
- Rear Entrance
- Walkout Level
- Connecting Stairway
- Unfinished
- Full
- Interior Access
Homeowners Association Information
- Dues: $175
Exterior Features
- Brick
- Combination
- Vinyl Siding
Utility Information
- Sewer: Public Sewer
- Fuel: Natural Gas
Stories
- 3
Living Area
- 4,312 sqft
Listing Price History
Date
Event
Price
% Change
$ (+/-)
Listing Brokerage Notes
Buyer Brokerage Compensation: 2.5%
*Details provided by the brokerage, not MLS (Multiple Listing Service). Buyer's Brokerage Compensation not binding unless confirmed by separate agreement among applicable parties.
Disclaimer: Copyright 2025 Bright MLS IDX. All rights reserved. This information is deemed reliable, but not guaranteed. The information being provided is for consumers’ personal, non-commercial use and may not be used for any purpose other than to identify prospective properties consumers may be interested in purchasing. Data last updated 12/27/25 04:17



