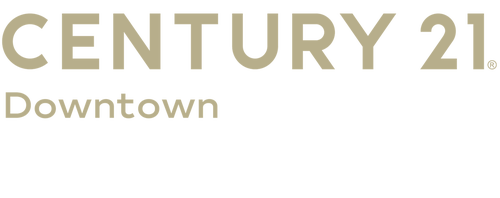


1808 Lincoln Drive Annapolis, MD 21401
MDAA2131008
$3,216(2025)
6,600 SQFT
Single-Family Home
1955
Ranch/Rambler
Anne Arundel County Public Schools
Anne Arundel County
Listed By
Pete Costello, CENTURY 21 Downtown
BRIGHT IDX
Last checked Feb 25 2026 at 3:03 AM GMT+0000
- Full Bathroom: 1
- Built-Ins
- Wood Floors
- Combination Kitchen/Dining
- Kitchen - Country
- Entry Level Bedroom
- Walls/Ceilings: Plaster Walls
- Upgraded Countertops
- Floor Plan - Open
- Walls/Ceilings: Dry Wall
- Kitchen - Table Space
- Stainless Steel Appliances
- Carpet
- Bathroom - Tub Shower
- Forest Villa
- Front Yard
- Rear Yard
- Above Grade
- Below Grade
- Foundation: Crawl Space
- Forced Air
- Central A/C
- Vinyl
- Carpet
- Frame
- Vinyl Siding
- Concrete
- Sewer: Public Sewer
- Fuel: Natural Gas
- 1
- 1,008 sqft
Listing Price History
Estimated Monthly Mortgage Payment
*Based on Fixed Interest Rate withe a 30 year term, principal and interest only




Description