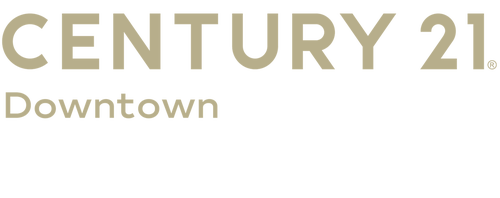
Sold
Listing Courtesy of: BRIGHT IDX / Century 21 Downtown / Gina Gargeu
1008 W 43rd Street Baltimore, MD 21211
Sold on 10/06/2025
$249,900 (USD)
MLS #:
MDBA2179082
MDBA2179082
Taxes
$3,916(2024)
$3,916(2024)
Lot Size
1,742 SQFT
1,742 SQFT
Type
Townhouse
Townhouse
Year Built
1947
1947
Style
Colonial, Other
Colonial, Other
School District
Baltimore City Public Schools
Baltimore City Public Schools
Listed By
Gina Gargeu, Century 21 Downtown
Bought with
William Joshua Mente, Keller Williams Legacy
William Joshua Mente, Keller Williams Legacy
Source
BRIGHT IDX
Last checked Jan 23 2026 at 11:29 AM GMT+0000
BRIGHT IDX
Last checked Jan 23 2026 at 11:29 AM GMT+0000
Bathroom Details
- Full Bathrooms: 2
Interior Features
- Dining Area
- Wood Floors
- Floor Plan - Traditional
- Combination Kitchen/Dining
- Kitchen - Eat-In
- Upgraded Countertops
- Kitchen - Island
- Floor Plan - Open
- Walls/Ceilings: Dry Wall
- Recessed Lighting
- Walls/Ceilings: Paneled Walls
- Walls/Ceilings: Masonry
- Stainless Steel Appliances
- Bathroom - Tub Shower
Subdivision
- Hoes Heights
Lot Information
- Private
- Front Yard
- Rear Yard
- Interior
Property Features
- Above Grade
- Below Grade
- Foundation: Concrete Perimeter
- Foundation: Permanent
Heating and Cooling
- Forced Air
- 90% Forced Air
- Central A/C
- Ceiling Fan(s)
Basement Information
- Outside Entrance
- Fully Finished
- Connecting Stairway
- Full
- Improved
- Heated
- Space for Rooms
- Walkout Stairs
- Interior Access
Flooring
- Wood
- Laminated
- Ceramic Tile
- Concrete
Exterior Features
- Brick
- Roof: Asphalt
- Roof: Flat
- Roof: Built-Up
Utility Information
- Utilities: Above Ground
- Sewer: Public Sewer
- Fuel: Natural Gas
School Information
- High School: Call School Board
Parking
- Surface
- Public
- Paved Parking
Stories
- 3
Living Area
- 992 sqft
Listing Price History
Date
Event
Price
% Change
$ (+/-)
Aug 18, 2025
Price Changed
$249,900
-7%
-$19,100
Disclaimer: Copyright 2026 Bright MLS IDX. All rights reserved. This information is deemed reliable, but not guaranteed. The information being provided is for consumers’ personal, non-commercial use and may not be used for any purpose other than to identify prospective properties consumers may be interested in purchasing. Data last updated 1/23/26 03:29



