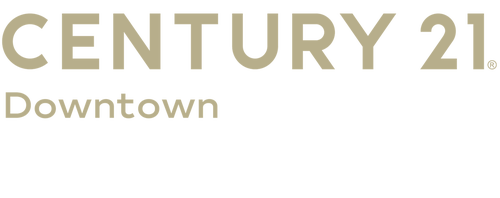Listing Courtesy of: BRIGHT IDX / Century 21 Downtown / Gina Gargeu
1141 Nanticoke Street Baltimore, MD 21230
Pending (163 Days)
MLS #:
MDBA2162318
Taxes
$4,914(2024)
Lot Size
1,476 SQFT
Type
Townhouse
Year Built
1900
Style
Other
School District
Baltimore City Public Schools
Listed By
Gina Gargeu, Century 21 Downtown
Source
BRIGHT IDX
Last checked Feb 12 2026 at 1:26 AM GMT+0000
Bathroom Details
- Full Bathrooms: 2
- Half Bathroom: 1
Interior Features
- Built-Ins
- Combination Kitchen/Dining
- Kitchen - Table Space
- Ceiling Fan(s)
- Bathroom - Jetted Tub
Property Features
- Above Grade
- Below Grade
- Foundation: Concrete Perimeter
- Foundation: Permanent
Heating and Cooling
- Forced Air
- Central A/C
- Ceiling Fan(s)
Basement Information
- Fully Finished
- Connecting Stairway
- Windows
- Full
- Space for Rooms
- Interior Access
Utility Information
- Sewer: Public Sewer
- Fuel: Electric
Listing Price History
Nov 03, 2025
Price Changed
$161,900
-5%
-$8,000
May 06, 2025
Price Changed
$169,900
-6%
-$10,000
Listing Brokerage Notes
Buyer Brokerage Compensation: 2.5%
*Details provided by the brokerage, not MLS (Multiple Listing Service). Buyer's Brokerage Compensation not binding unless confirmed by separate agreement among applicable parties.
Estimated Monthly Mortgage Payment
*Based on Fixed Interest Rate withe a 30 year term, principal and interest only
Mortgage calculator estimates are provided by C21 Downtown and are intended for information use only. Your payments may be higher or lower and all loans are subject to credit approval.







Description