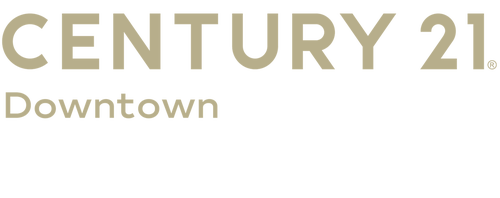


118 W Randall Street Baltimore, MD 21230
MDBA2180976
$5,725(2024)
912 SQFT
Townhouse
1900
Federal
Baltimore City Public Schools
Listed By
BRIGHT IDX
Last checked Jan 10 2026 at 8:37 PM GMT+0000
- Full Bathrooms: 2
- Half Bathroom: 1
- Dining Area
- Built-Ins
- Wood Floors
- Walls/Ceilings: Plaster Walls
- Kitchen - Gourmet
- Floor Plan - Open
- Walls/Ceilings: Dry Wall
- Kitchen - Table Space
- Walls/Ceilings: Paneled Walls
- Stainless Steel Appliances
- Carpet
- Ceiling Fan(s)
- Bathroom - Tub Shower
- Bathroom - Stall Shower
- Federal Hill Historic District
- Above Grade
- Below Grade
- Foundation: Permanent
- Central
- Central A/C
- Ceiling Fan(s)
- Fully Finished
- Connecting Stairway
- Unfinished
- Windows
- Improved
- Interior Access
- Tile/Brick
- Laminated
- Carpet
- Brick
- Vinyl Siding
- Brick Front
- Sewer: Public Sewer
- Fuel: Natural Gas
- 3
- 1,360 sqft
Listing Price History
Estimated Monthly Mortgage Payment
*Based on Fixed Interest Rate withe a 30 year term, principal and interest only




Description