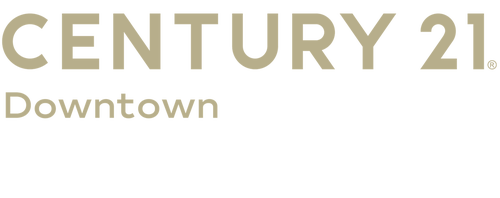


1313 E 35th Street Baltimore, MD 21218
MDBA2180628
$3,155(2024)
4,356 SQFT
Single-Family Home
1942
Colonial
Baltimore City Public Schools
Listed By
Pete Costello, CENTURY 21 Downtown
BRIGHT IDX
Last checked Nov 19 2025 at 4:45 PM GMT+0000
- Full Bathrooms: 2
- Dining Area
- Wood Floors
- Upgraded Countertops
- Kitchen - Island
- Recessed Lighting
- Kitchen - Galley
- Attic
- Ceiling Fan(s)
- Ednor Gardens - Lakeside
- Front Yard
- Rear Yard
- Above Grade
- Below Grade
- Foundation: Concrete Perimeter
- 90% Forced Air
- Central A/C
- Outside Entrance
- Sump Pump
- Connecting Stairway
- Windows
- Full
- Space for Rooms
- Interior Access
- Laminated
- Brick
- Roof: Built-Up
- Utilities: Electric Available, Natural Gas Available, Phone Available, Water Available
- Sewer: Public Sewer
- Fuel: Natural Gas
- High School: Benjamin Franklin High School at Masonville Cove
- 3
- 1,816 sqft
Listing Price History
Estimated Monthly Mortgage Payment
*Based on Fixed Interest Rate withe a 30 year term, principal and interest only




Description