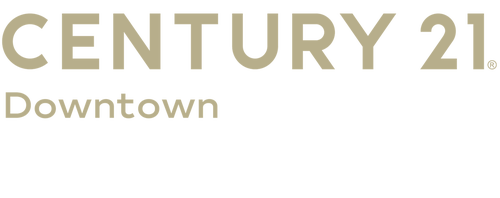


1537 N Smallwood Street Baltimore, MD 21216
MDBA2186584
$1,133(2025)
1,900 SQFT
Townhouse
1920
Colonial
Baltimore City Public Schools
Listed By
BRIGHT IDX
Last checked Feb 25 2026 at 4:04 AM GMT+0000
- Full Bathroom: 1
- Half Bathroom: 1
- Walls/Ceilings: Dry Wall
- Walls/Ceilings: Paneled Walls
- Easterwood
- Front Yard
- Rear Yard
- Above Grade
- Foundation: Concrete Perimeter
- Foundation: Permanent
- Forced Air
- Ceiling Fan(s)
- Outside Entrance
- Rear Entrance
- Connecting Stairway
- Space for Rooms
- Walkout Stairs
- Partially Finished
- Interior Access
- Brick
- Combination
- Shingle Siding
- Brick Front
- Cement Siding
- Sewer: Public Sewer
- Fuel: Natural Gas
- 3
- 1,200 sqft
Listing Price History
Estimated Monthly Mortgage Payment
*Based on Fixed Interest Rate withe a 30 year term, principal and interest only




Description