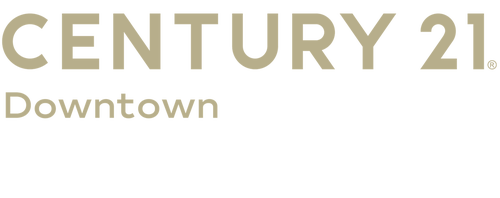
Sold
Listing Courtesy of: BRIGHT IDX / Century 21 Downtown / Gina Gargeu
1813 Weyburn Road Baltimore, MD 21237
Sold on 11/17/2025
$280,000 (USD)
MLS #:
MDBC2136610
MDBC2136610
Taxes
$2,387(2024)
$2,387(2024)
Lot Size
5,600 SQFT
5,600 SQFT
Type
Single-Family Home
Single-Family Home
Year Built
1955
1955
Style
Cape Cod
Cape Cod
School District
Baltimore County Public Schools
Baltimore County Public Schools
County
Baltimore County
Baltimore County
Listed By
Gina Gargeu, Century 21 Downtown
Bought with
Edgar O Ruano, Smart Realty, LLC
Edgar O Ruano, Smart Realty, LLC
Source
BRIGHT IDX
Last checked Jan 23 2026 at 8:53 AM GMT+0000
BRIGHT IDX
Last checked Jan 23 2026 at 8:53 AM GMT+0000
Bathroom Details
- Full Bathroom: 1
Interior Features
- Dining Area
- Wood Floors
- Floor Plan - Traditional
- Kitchen - Eat-In
- Kitchen - Gourmet
- Floor Plan - Open
- Walls/Ceilings: Dry Wall
- Walls/Ceilings: Paneled Walls
- Walls/Ceilings: Masonry
- Formal/Separate Dining Room
- Walls/Ceilings: Block Walls
- Bathroom - Tub Shower
Subdivision
- Kenwood
Lot Information
- Private
- Level
- Front Yard
- Rear Yard
- Sideyard(s)
Property Features
- Above Grade
- Below Grade
- Foundation: Block
- Foundation: Concrete Perimeter
- Foundation: Permanent
Heating and Cooling
- Forced Air
- 90% Forced Air
- Central
- Programmable Thermostat
- Central A/C
Basement Information
- Outside Entrance
- Rear Entrance
- Sump Pump
- Connecting Stairway
- Partial
- Unfinished
- Daylight
- Windows
- Full
- Heated
- Space for Rooms
- Walkout Stairs
- Workshop
- Poured Concrete
- Interior Access
- Drain
Flooring
- Wood
- Hardwood
- Concrete
Exterior Features
- Brick
- Combination
- Frame
- Vinyl Siding
- Composition
- Concrete
- Masonry
- Mixed
- Copper Plumbing
- Mixed Plumbing
- Roof: Asphalt
- Roof: Shingle
Utility Information
- Sewer: Public Sewer
- Fuel: Electric
School Information
- High School: Call School Board
Parking
- Paved Driveway
- Surface
- Concrete Driveway
- Paved Parking
Stories
- 3
Living Area
- 1,396 sqft
Listing Price History
Date
Event
Price
% Change
$ (+/-)
Sep 12, 2025
Price Changed
$285,000
-5%
-$14,900
Disclaimer: Copyright 2026 Bright MLS IDX. All rights reserved. This information is deemed reliable, but not guaranteed. The information being provided is for consumers’ personal, non-commercial use and may not be used for any purpose other than to identify prospective properties consumers may be interested in purchasing. Data last updated 1/23/26 00:53



