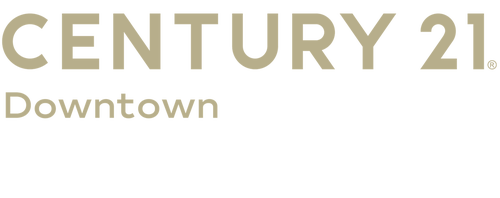


2006 Grinnalds Avenue Baltimore, MD 21230
MDBA2185458
$1,458(2025)
1,232 SQFT
Townhouse
1950
Other
Baltimore City Public Schools
Listed By
BRIGHT IDX
Last checked Nov 6 2025 at 5:45 PM GMT+0000
- Full Bathroom: 1
- Dining Area
- Kitchen - Eat-In
- Walls/Ceilings: Plaster Walls
- Floor Plan - Open
- Walls/Ceilings: Dry Wall
- Kitchen - Table Space
- Walls/Ceilings: Paneled Walls
- Morell Park
- Above Grade
- Foundation: Concrete Perimeter
- Foundation: Permanent
- Forced Air
- None
- Outside Entrance
- Rear Entrance
- Connecting Stairway
- Unfinished
- Full
- Front Entrance
- Interior Access
- Brick
- Brick Front
- Roof: Built-Up
- Sewer: Public Sewer
- Fuel: Oil, Natural Gas
- 3
- 812 sqft
Estimated Monthly Mortgage Payment
*Based on Fixed Interest Rate withe a 30 year term, principal and interest only




Description