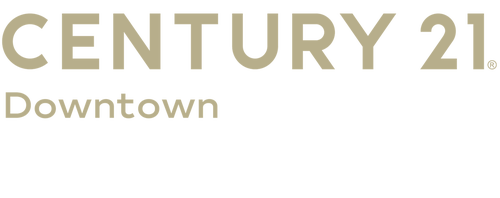
Sold
Listing Courtesy of: BRIGHT IDX / Century 21 Downtown / Gina Gargeu
2805 Oakley Avenue Baltimore, MD 21215
Sold on 09/22/2025
$160,000 (USD)
2,400
SQFT
MLS #:
MDBA2173384
MDBA2173384
Taxes
$3,856(2024)
$3,856(2024)
Lot Size
6,622 SQFT
6,622 SQFT
Type
Multifamily
Multifamily
Year Built
1935
1935
Style
Colonial
Colonial
School District
Baltimore City Public Schools
Baltimore City Public Schools
Listed By
Gina Gargeu, Century 21 Downtown
Bought with
Ira Klein, Pickwick Realty
Ira Klein, Pickwick Realty
Source
BRIGHT IDX
Last checked Jan 23 2026 at 4:48 PM GMT+0000
BRIGHT IDX
Last checked Jan 23 2026 at 4:48 PM GMT+0000
Bathroom Details
Interior Features
- Dining Area
- Wood Floors
- Floor Plan - Traditional
- Water Heater
- Kitchen - Eat-In
- Walls/Ceilings: Plaster Walls
- Breakfast Area
- Floor Plan - Open
- Walls/Ceilings: Dry Wall
- Kitchen - Table Space
- Flat
- Carpet
- Wine Storage
- Ceiling Fan(s)
Subdivision
- Cylburn
Lot Information
- Private
- Level
- Front Yard
- Rear Yard
- Sideyard(s)
Property Features
- Above Grade
- Below Grade
- Foundation: Concrete Perimeter
- Foundation: Stone
- Foundation: Permanent
Heating and Cooling
- Forced Air
- Central
- Radiator
- Central A/C
- Ceiling Fan(s)
Basement Information
- Outside Entrance
- Rear Entrance
- Sump Pump
- Connecting Stairway
- Unfinished
- Daylight
- Full
- Interior Access
Flooring
- Wood
- Hardwood
- Carpet
- Ceramic Tile
Exterior Features
- Combination
- Frame
- Composition
- Stone
- Concrete
- Masonry
- Stick Built
- Asphalt
- Copper Plumbing
- Mixed Plumbing
- Glass
- Roof: Asphalt
- Roof: Shingle
Utility Information
- Utilities: Natural Gas Available
- Sewer: Public Sewer
- Fuel: Oil, Natural Gas
School Information
- High School: Call School Board
Parking
- Public
Living Area
- 2,400 sqft
Listing Price History
Date
Event
Price
% Change
$ (+/-)
Aug 07, 2025
Price Changed
$162,000
-5%
-$7,900
Jul 29, 2025
Price Changed
$169,900
-9%
-$17,600
Disclaimer: Copyright 2026 Bright MLS IDX. All rights reserved. This information is deemed reliable, but not guaranteed. The information being provided is for consumers’ personal, non-commercial use and may not be used for any purpose other than to identify prospective properties consumers may be interested in purchasing. Data last updated 1/23/26 08:48



