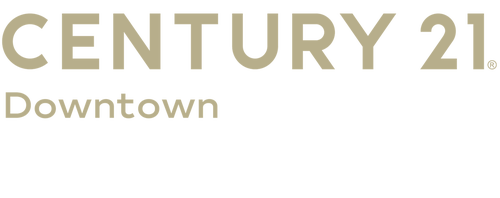
Sold
Listing Courtesy of: BRIGHT MLS / Century 21 Downtown / Gina Gargeu / CENTURY 21 Downtown / Pete Costello
2867 Pelham Avenue Baltimore, MD 21213
Sold on 03/27/2025
$125,000 (USD)
MLS #:
MDBA2146850
MDBA2146850
Taxes
$2,358(2024)
$2,358(2024)
Lot Size
1,444 SQFT
1,444 SQFT
Type
Townhouse
Townhouse
Year Built
1927
1927
Style
Other
Other
School District
Baltimore City Public Schools
Baltimore City Public Schools
Listed By
Gina Gargeu, Century 21 Downtown
Pete Costello, CENTURY 21 Downtown
Pete Costello, CENTURY 21 Downtown
Bought with
Ira Klein, Pickwick Realty
Ira Klein, Pickwick Realty
Source
BRIGHT MLS
Last checked Dec 25 2025 at 11:47 AM GMT+0000
BRIGHT MLS
Last checked Dec 25 2025 at 11:47 AM GMT+0000
Bathroom Details
- Full Bathroom: 1
Interior Features
- Dining Area
- Built-Ins
- Window Treatments
- Kitchen - Table Space
- Walls/Ceilings: Plaster Walls
- Walls/Ceilings: 9'+ Ceilings
- Floor Plan - Traditional
- Ceiling Fan(s)
- Bathroom - Soaking Tub
Subdivision
- Belair-Edison
Property Features
- Below Grade
- Above Grade
- Foundation: Permanent
Heating and Cooling
- Forced Air
- Ceiling Fan(s)
Basement Information
- Outside Entrance
- Walkout Stairs
- Connecting Stairway
- Rear Entrance
- Unfinished
- Interior Access
- Full
- Sump Pump
Exterior Features
- Brick
- Roof: Built-Up
Utility Information
- Sewer: Public Sewer
- Fuel: Natural Gas
Stories
- 3
Living Area
- 1,164 sqft
Listing Price History
Date
Event
Price
% Change
$ (+/-)
Feb 21, 2025
Price Changed
$134,900
-7%
-$10,000
Jan 22, 2025
Price Changed
$144,900
-3%
-$5,000
Nov 15, 2024
Listed
$149,900
-
-
Disclaimer: Copyright 2025 Bright MLS. All rights reserved. This information is deemed reliable, but not guaranteed. The information being provided is for consumers’ personal, non-commercial use and may not be used for any purpose other than to identify prospective properties consumers may be interested in purchasing. Data last updated 12/25/25 03:47



