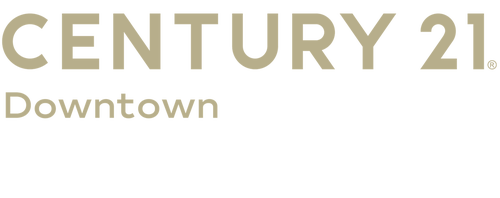
Sold
Listing Courtesy of: BRIGHT IDX / Century 21 Downtown / Gina Gargeu
3206 Liberty Heights Avenue Baltimore, MD 21215
Sold on 03/25/2025
$365,000 (USD)
MLS #:
MDBA2137124
MDBA2137124
Taxes
$8,629(2024)
$8,629(2024)
Lot Size
0.29 acres
0.29 acres
Type
Single-Family Home
Single-Family Home
Year Built
1935
1935
Style
Colonial
Colonial
School District
Baltimore City Public Schools
Baltimore City Public Schools
Listed By
Gina Gargeu, Century 21 Downtown
Bought with
Chris Kouimanis, Century 21 Downtown
Chris Kouimanis, Century 21 Downtown
Source
BRIGHT IDX
Last checked Jan 23 2026 at 3:48 AM GMT+0000
BRIGHT IDX
Last checked Jan 23 2026 at 3:48 AM GMT+0000
Bathroom Details
- Full Bathrooms: 2
- Half Bathrooms: 2
Interior Features
- Dining Area
- Built-Ins
- Crown Moldings
- Kitchen - Eat-In
- Walls/Ceilings: Dry Wall
- Walls/Ceilings: Paneled Walls
- Upgraded Countertops
- Kitchen - Island
- Bathroom - Soaking Tub
Subdivision
- Ashburton
Property Features
- Below Grade
- Above Grade
- Foundation: Permanent
Heating and Cooling
- Radiator
- Other
- None
Basement Information
- Connecting Stairway
- Unfinished
- Interior Access
- Full
- Windows
Flooring
- Hardwood
- Tile/Brick
Exterior Features
- Brick
Utility Information
- Sewer: Public Sewer
- Fuel: Natural Gas
Stories
- 4
Living Area
- 3,592 sqft
Listing Price History
Date
Event
Price
% Change
$ (+/-)
Listing Brokerage Notes
Buyer Brokerage Compensation: 2.5%
*Details provided by the brokerage, not MLS (Multiple Listing Service). Buyer's Brokerage Compensation not binding unless confirmed by separate agreement among applicable parties.
Disclaimer: Copyright 2026 Bright MLS IDX. All rights reserved. This information is deemed reliable, but not guaranteed. The information being provided is for consumers’ personal, non-commercial use and may not be used for any purpose other than to identify prospective properties consumers may be interested in purchasing. Data last updated 1/22/26 19:48



