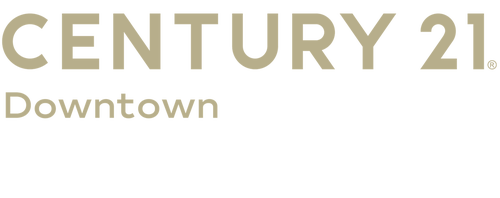
Sold
Listing Courtesy of: BRIGHT IDX / Century 21 Downtown / Gina Gargeu / CENTURY 21 Downtown / Pete Costello
33 E Ostend Street Baltimore, MD 21230
Sold on 02/13/2025
$250,000 (USD)
MLS #:
MDBA2124984
MDBA2124984
Taxes
$8,197(2024)
$8,197(2024)
Type
Townhouse
Townhouse
Year Built
1900
1900
Style
Traditional
Traditional
School District
Baltimore City Public Schools
Baltimore City Public Schools
Listed By
Gina Gargeu, Century 21 Downtown
Pete Costello, CENTURY 21 Downtown
Pete Costello, CENTURY 21 Downtown
Bought with
Zachary M. Pencarski, Redfin Corp
Zachary M. Pencarski, Redfin Corp
Source
BRIGHT IDX
Last checked Jan 23 2026 at 11:29 AM GMT+0000
BRIGHT IDX
Last checked Jan 23 2026 at 11:29 AM GMT+0000
Bathroom Details
- Full Bathrooms: 2
Interior Features
- Built-Ins
- Window Treatments
- Wood Floors
- Kitchen - Eat-In
- Walls/Ceilings: Plaster Walls
- Walls/Ceilings: Dry Wall
- Walls/Ceilings: Paneled Walls
- Formal/Separate Dining Room
- Primary Bath(s)
- Ceiling Fan(s)
- Bathroom - Soaking Tub
Subdivision
- Federal Hill Historic District
Property Features
- Above Grade
- Foundation: Permanent
Heating and Cooling
- Radiator
- Ceiling Fan(s)
- Central A/C
Basement Information
- Connecting Stairway
- Unfinished
- Interior Access
- Full
- Windows
Flooring
- Hardwood
- Laminated
- Ceramic Tile
Exterior Features
- Brick
- Brick Front
Utility Information
- Sewer: Public Sewer
- Fuel: Natural Gas
Stories
- 3
Living Area
- 1,470 sqft
Listing Price History
Date
Event
Price
% Change
$ (+/-)
Jan 09, 2025
Price Changed
$250,000
-2%
-$5,000
Dec 09, 2024
Price Changed
$255,000
-6%
-$14,900
Oct 29, 2024
Price Changed
$269,900
-4%
-$10,000
Sep 25, 2024
Price Changed
$279,900
-13%
-$40,100
Aug 09, 2024
Price Changed
$320,000
-4%
-$15,000
Jun 27, 2024
Price Changed
$335,000
-8%
-$29,000
May 30, 2024
Price Changed
$364,000
-4%
-$15,900
Listing Brokerage Notes
Buyer Brokerage Compensation: 2.5%
*Details provided by the brokerage, not MLS (Multiple Listing Service). Buyer's Brokerage Compensation not binding unless confirmed by separate agreement among applicable parties.
Disclaimer: Copyright 2026 Bright MLS IDX. All rights reserved. This information is deemed reliable, but not guaranteed. The information being provided is for consumers’ personal, non-commercial use and may not be used for any purpose other than to identify prospective properties consumers may be interested in purchasing. Data last updated 1/23/26 03:29



