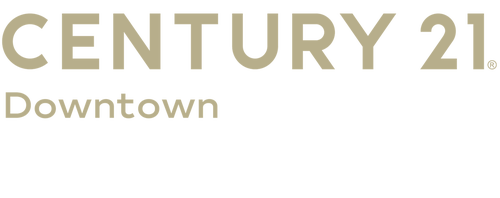


3710 Old Frederick Road Baltimore, MD 21229
MDBA2179240
$1,686(2024)
2,936 SQFT
Townhouse
1920
Traditional
Baltimore City Public Schools
Listed By
BRIGHT IDX
Last checked Nov 19 2025 at 4:25 PM GMT+0000
- Full Bathroom: 1
- Half Bathroom: 1
- Dishwasher
- Disposal
- Refrigerator
- Kitchen - Eat-In
- Oven/Range - Electric
- Upgraded Countertops
- Kitchen - Island
- Recessed Lighting
- Built-In Microwave
- Ceiling Fan(s)
- Saint Josephs
- Private
- Backs to Trees
- Rear Yard
- Above Grade
- Below Grade
- Foundation: Brick/Mortar
- Heat Pump - Electric Backup
- Central A/C
- Ceiling Fan(s)
- Sump Pump
- Connecting Stairway
- Shelving
- Side Entrance
- Walkout Stairs
- Partially Finished
- Poured Concrete
- Interior Access
- Aluminum Siding
- Asphalt
- Sewer: Public Sewer, Public Septic
- Fuel: Natural Gas
- Paved Driveway
- Asphalt Driveway
- 3
- 1,208 sqft
Listing Price History
Estimated Monthly Mortgage Payment
*Based on Fixed Interest Rate withe a 30 year term, principal and interest only





Description