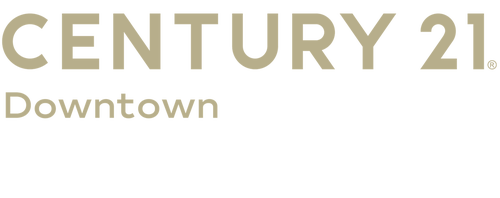Listing Courtesy of: BRIGHT IDX / Century 21 Downtown / Gina Gargeu
414 Water Street 1513 Baltimore, MD 21202
Active (212 Days)
MLS #:
MDBA2177452
Taxes
$6,622(2024)
Type
Condo
Building Name
414 Water Street
Year Built
2007
Style
Contemporary
School District
Baltimore City Public Schools
Listed By
Gina Gargeu, Century 21 Downtown
Source
BRIGHT IDX
Last checked Feb 25 2026 at 6:14 AM GMT+0000
Bathroom Details
- Full Bathrooms: 2
- Half Bathroom: 1
Interior Features
- Built-Ins
- Window Treatments
- Wood Floors
- Combination Kitchen/Dining
- Entry Level Bedroom
- Upgraded Countertops
- Flat
- Stainless Steel Appliances
- Carpet
- Bathroom - Soaking Tub
Flooring
- Hardwood
- Carpet
- Ceramic Tile
Utility Information
- Sewer: Public Sewer
- Fuel: Electric
Listing Price History
Jan 05, 2026
Price Changed
$199,900
-7%
-$15,000
Oct 28, 2025
Price Changed
$214,900
-6%
-$13,600
Sep 26, 2025
Price Changed
$228,500
-5%
-$11,400
Aug 26, 2025
Price Changed
$239,900
-4%
-$10,000
Listing Brokerage Notes
Buyer Brokerage Compensation: 2.25%
*Details provided by the brokerage, not MLS (Multiple Listing Service). Buyer's Brokerage Compensation not binding unless confirmed by separate agreement among applicable parties.
Estimated Monthly Mortgage Payment
*Based on Fixed Interest Rate withe a 30 year term, principal and interest only
Mortgage calculator estimates are provided by C21 Downtown and are intended for information use only. Your payments may be higher or lower and all loans are subject to credit approval.







Description