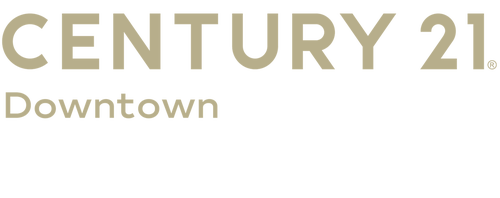


4140 Reisterstown Road Baltimore, MD 21215
MDBA2171394
$1,268(2024)
1,402 SQFT
Townhouse
1920
Federal
Baltimore City Public Schools
Listed By
BRIGHT IDX
Last checked Feb 10 2026 at 1:57 PM GMT+0000
- Full Bathrooms: 2
- Half Bathroom: 1
- Built-Ins
- Wood Floors
- Kitchen - Eat-In
- Walls/Ceilings: Plaster Walls
- Upgraded Countertops
- Floor Plan - Open
- Walls/Ceilings: Dry Wall
- Walls/Ceilings: Paneled Walls
- Stainless Steel Appliances
- Carpet
- Bathroom - Soaking Tub
- Bathroom - Stall Shower
- Towanda
- Above Grade
- Below Grade
- Foundation: Concrete Perimeter
- Central
- Central A/C
- Outside Entrance
- Rear Entrance
- Walkout Level
- Fully Finished
- Connecting Stairway
- Windows
- Interior Access
- Tile/Brick
- Carpet
- Luxury Vinyl Plank
- Brick
- Frame
- Vinyl Siding
- Sewer: Public Sewer
- Fuel: Electric
- 3
- 2,150 sqft
Listing Price History
Estimated Monthly Mortgage Payment
*Based on Fixed Interest Rate withe a 30 year term, principal and interest only




Description