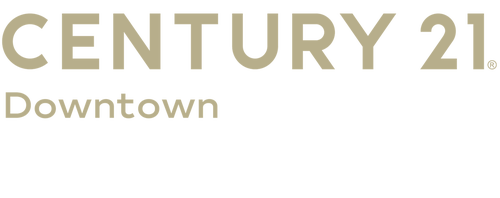
Sold
Listing Courtesy of: BRIGHT IDX / Century 21 Downtown / Gina Gargeu
416 Dunkirk Road Baltimore, MD 21212
Sold on 02/20/2025
$345,000 (USD)
MLS #:
MDBC2114764
MDBC2114764
Taxes
$3,540(2024)
$3,540(2024)
Lot Size
2,200 SQFT
2,200 SQFT
Type
Townhouse
Townhouse
Year Built
1939
1939
Style
Other
Other
School District
Baltimore County Public Schools
Baltimore County Public Schools
County
Baltimore County
Baltimore County
Listed By
Gina Gargeu, Century 21 Downtown
Bought with
Dipendra K Bhattarai, Ghimire Homes
Dipendra K Bhattarai, Ghimire Homes
Source
BRIGHT IDX
Last checked Jan 23 2026 at 3:48 AM GMT+0000
BRIGHT IDX
Last checked Jan 23 2026 at 3:48 AM GMT+0000
Bathroom Details
- Full Bathroom: 1
- Half Bathroom: 1
Interior Features
- Dining Area
- Built-Ins
- Wood Floors
- Walls/Ceilings: Plaster Walls
- Walls/Ceilings: Dry Wall
- Kitchen - Table Space
- Walls/Ceilings: Paneled Walls
- Bar
- Attic
- Ceiling Fan(s)
- Floor Plan - Open
- Bathroom - Soaking Tub
Subdivision
- Rodgers Forge
Property Features
- Below Grade
- Above Grade
- Foundation: Permanent
Heating and Cooling
- Other
- Heat Pump(s)
- Baseboard - Electric
- Ceiling Fan(s)
- Central A/C
Basement Information
- Outside Entrance
- Rear Entrance
- Connecting Stairway
- Improved
- Walkout Stairs
- Interior Access
- Full
Flooring
- Hardwood
- Carpet
- Tile/Brick
Exterior Features
- Brick
Utility Information
- Sewer: Public Sewer
- Fuel: Electric
Stories
- 3
Living Area
- 1,555 sqft
Listing Price History
Date
Event
Price
% Change
$ (+/-)
Disclaimer: Copyright 2026 Bright MLS IDX. All rights reserved. This information is deemed reliable, but not guaranteed. The information being provided is for consumers’ personal, non-commercial use and may not be used for any purpose other than to identify prospective properties consumers may be interested in purchasing. Data last updated 1/22/26 19:48



