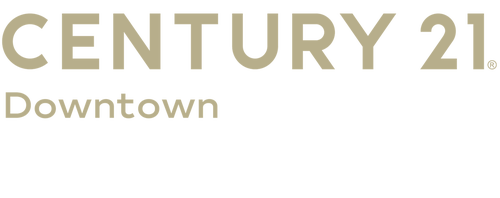
Sold
Listing Courtesy of: BRIGHT IDX / Century 21 Downtown / Gina Gargeu
416 E Cross Street Baltimore, MD 21230
Sold on 12/19/2025
$188,150 (USD)
MLS #:
MDBA2182156
MDBA2182156
Taxes
$4,429(2024)
$4,429(2024)
Lot Size
1,105 SQFT
1,105 SQFT
Type
Townhouse
Townhouse
Year Built
1875
1875
Style
Other
Other
School District
Baltimore City Public Schools
Baltimore City Public Schools
Listed By
Gina Gargeu, Century 21 Downtown
Bought with
Nathan a Young, Real Estate Professionals, Inc.
Nathan a Young, Real Estate Professionals, Inc.
Source
BRIGHT IDX
Last checked Jan 23 2026 at 2:58 PM GMT+0000
BRIGHT IDX
Last checked Jan 23 2026 at 2:58 PM GMT+0000
Bathroom Details
- Full Bathroom: 1
Interior Features
- Dining Area
- Built-Ins
- Walls/Ceilings: Dry Wall
- Kitchen - Table Space
- Walls/Ceilings: Paneled Walls
- Walls/Ceilings: Wood Walls
- Bathroom - Tub Shower
Subdivision
- Federal Hill Historic District
Property Features
- Above Grade
- Below Grade
- Foundation: Concrete Perimeter
- Foundation: Permanent
Heating and Cooling
- Radiator
- None
Basement Information
- Connecting Stairway
- Unfinished
- Windows
- Full
- Interior Access
Flooring
- Tile/Brick
- Hardwood
Exterior Features
- Brick
- Brick Front
Utility Information
- Sewer: Public Sewer
- Fuel: Natural Gas
Stories
- 3
Living Area
- 1,161 sqft
Listing Price History
Date
Event
Price
% Change
$ (+/-)
Nov 13, 2025
Price Changed
$207,000
-10%
-$23,000
Listing Brokerage Notes
Buyer Brokerage Compensation: 3%
*Details provided by the brokerage, not MLS (Multiple Listing Service). Buyer's Brokerage Compensation not binding unless confirmed by separate agreement among applicable parties.
Disclaimer: Copyright 2026 Bright MLS IDX. All rights reserved. This information is deemed reliable, but not guaranteed. The information being provided is for consumers’ personal, non-commercial use and may not be used for any purpose other than to identify prospective properties consumers may be interested in purchasing. Data last updated 1/23/26 06:58



