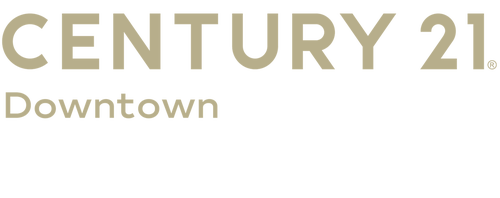
Sold
Listing Courtesy of: BRIGHT IDX / Century 21 Downtown / Gina Gargeu / CENTURY 21 Downtown / Pete Costello
4211 Sheldon Avenue Baltimore, MD 21206
Sold on 04/15/2025
$155,000 (USD)
MLS #:
MDBA2151892
MDBA2151892
Taxes
$2,530(2024)
$2,530(2024)
Lot Size
1,528 SQFT
1,528 SQFT
Type
Townhouse
Townhouse
Year Built
1937
1937
Style
Colonial
Colonial
School District
Baltimore City Public Schools
Baltimore City Public Schools
Listed By
Gina Gargeu, Century 21 Downtown
Pete Costello, CENTURY 21 Downtown
Pete Costello, CENTURY 21 Downtown
Bought with
Jared Neale, Execuhome Realty
Jared Neale, Execuhome Realty
Source
BRIGHT IDX
Last checked Jan 5 2026 at 6:57 AM GMT+0000
BRIGHT IDX
Last checked Jan 5 2026 at 6:57 AM GMT+0000
Bathroom Details
- Full Bathroom: 1
Interior Features
- Dining Area
- Built-Ins
- Wood Floors
- Walls/Ceilings: Plaster Walls
- Upgraded Countertops
- Floor Plan - Open
- Walls/Ceilings: Dry Wall
- Kitchen - Table Space
- Walls/Ceilings: Paneled Walls
- Stainless Steel Appliances
- Carpet
- Bathroom - Soaking Tub
Subdivision
- Belair-Edison
Property Features
- Above Grade
- Below Grade
- Foundation: Permanent
Heating and Cooling
- Radiator
- Central A/C
Basement Information
- Outside Entrance
- Rear Entrance
- Connecting Stairway
- Unfinished
- Full
- Interior Access
Flooring
- Tile/Brick
- Carpet
- Luxury Vinyl Plank
Exterior Features
- Brick
- Brick Front
Utility Information
- Sewer: Public Sewer
- Fuel: Natural Gas, Other
Stories
- 3
Living Area
- 1,660 sqft
Listing Price History
Date
Event
Price
% Change
$ (+/-)
Mar 10, 2025
Price Changed
$155,000
-6%
-$10,000
Feb 06, 2025
Price Changed
$165,000
-6%
-$10,000
Disclaimer: Copyright 2026 Bright MLS IDX. All rights reserved. This information is deemed reliable, but not guaranteed. The information being provided is for consumers’ personal, non-commercial use and may not be used for any purpose other than to identify prospective properties consumers may be interested in purchasing. Data last updated 1/4/26 22:57



