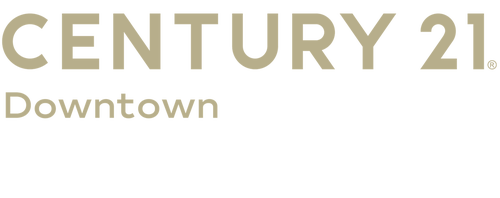


4407 Ridge Drive Baltimore, MD 21229
MDBC2144200
$3,103(2025)
5,720 SQFT
Single-Family Home
1954
Colonial
Baltimore County Public Schools
Baltimore County
Listed By
BRIGHT IDX
Last checked Jan 10 2026 at 8:37 PM GMT+0000
- Full Bathroom: 1
- Half Bathroom: 1
- Dining Area
- Window Treatments
- Wood Floors
- Kitchen - Country
- Entry Level Bedroom
- Walls/Ceilings: Plaster Walls
- Floor Plan - Open
- Walls/Ceilings: Dry Wall
- Kitchen - Table Space
- Walls/Ceilings: Paneled Walls
- Ceiling Fan(s)
- Bathroom - Tub Shower
- Ridgewood
- Backs to Trees
- Front Yard
- Rear Yard
- Above Grade
- Below Grade
- Foundation: Concrete Perimeter
- Foundation: Permanent
- Foundation: Flood Vent
- Forced Air
- Central A/C
- Rear Entrance
- Connecting Stairway
- Full
- Improved
- Side Entrance
- Interior Access
- Tile/Brick
- Hardwood
- Carpet
- Frame
- Vinyl Siding
- Concrete
- Other
- Sewer: Public Sewer
- Fuel: Natural Gas
- 3
- 1,120 sqft
Listing Price History
Estimated Monthly Mortgage Payment
*Based on Fixed Interest Rate withe a 30 year term, principal and interest only




Description