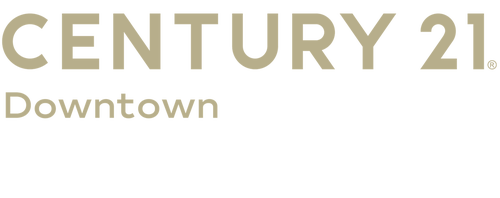


5511 Todd Avenue Baltimore, MD 21206
MDBA2191746
$3,132(2024)
4,250 SQFT
Single-Family Home
1955
Colonial, Other
Baltimore City Public Schools
Listed By
BRIGHT IDX
Last checked Jan 10 2026 at 2:35 AM GMT+0000
- Full Bathrooms: 2
- Dining Area
- Wood Floors
- Kitchen - Country
- Walls/Ceilings: Plaster Walls
- Walls/Ceilings: Dry Wall
- Kitchen - Table Space
- Walls/Ceilings: Paneled Walls
- Ceiling Fan(s)
- Bathroom - Tub Shower
- Frankford
- Corner
- Front Yard
- Rear Yard
- Above Grade
- Foundation: Concrete Perimeter
- Radiator
- Window Unit(s)
- Ceiling Fan(s)
- Outside Entrance
- Rear Entrance
- Walkout Level
- Connecting Stairway
- Unfinished
- Windows
- Space for Rooms
- Interior Access
- Wood
- Vinyl
- Brick
- Sewer: Public Sewer
- Fuel: Natural Gas
- 3
- 1,200 sqft
Estimated Monthly Mortgage Payment
*Based on Fixed Interest Rate withe a 30 year term, principal and interest only




Description