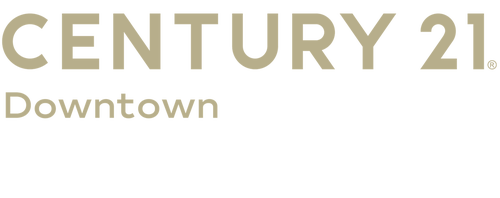


635 E Fort Avenue Baltimore, MD 21230
MDBA2172524
$21,320(2024)
1,200 SQFT
Townhouse
1900
Federal
Baltimore City Public Schools
Listed By
BRIGHT IDX
Last checked Sep 17 2025 at 1:27 PM GMT+0000
- Full Bathrooms: 5
- Half Bathrooms: 2
- Dining Area
- Crown Moldings
- Wood Floors
- Kitchen - Gourmet
- Kitchen - Island
- Floor Plan - Open
- Recessed Lighting
- Wet/Dry Bar
- Formal/Separate Dining Room
- Walk-In Closet(s)
- Bathroom - Soaking Tub
- Bathroom - Walk-In Shower
- Baltimore East - South Clifton Park Hist. District
- Above Grade
- Below Grade
- Foundation: Block
- Foundation: Brick/Mortar
- Energy Star Heating System
- Central A/C
- Energy Star Cooling System
- Fully Finished
- Brick
- Sewer: Public Sewer
- Fuel: Natural Gas
- 4
- 3,300 sqft
Estimated Monthly Mortgage Payment
*Based on Fixed Interest Rate withe a 30 year term, principal and interest only




Description