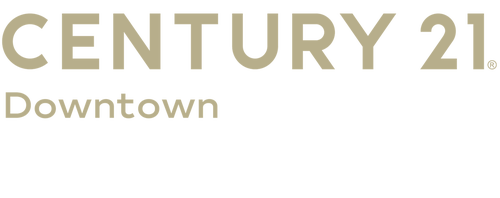
Sold
Listing Courtesy of: BRIGHT IDX / Century 21 Downtown / Gina Gargeu
701 S Macon Street Baltimore, MD 21224
Sold on 12/23/2024
$303,000 (USD)
MLS #:
MDBA2136118
MDBA2136118
Taxes
$7,511(2024)
$7,511(2024)
Lot Size
1,525 SQFT
1,525 SQFT
Type
Townhouse
Townhouse
Year Built
2013
2013
Style
Colonial
Colonial
School District
Baltimore City Public Schools
Baltimore City Public Schools
Listed By
Gina Gargeu, Century 21 Downtown
Bought with
Veera Phillips, Keller Williams Preferred Properties
Veera Phillips, Keller Williams Preferred Properties
Source
BRIGHT IDX
Last checked Mar 1 2026 at 2:25 PM GMT+0000
BRIGHT IDX
Last checked Mar 1 2026 at 2:25 PM GMT+0000
Bathroom Details
- Full Bathrooms: 2
- Half Bathroom: 1
Interior Features
- Built-Ins
- Wood Floors
- Combination Kitchen/Dining
- Stainless Steel Appliances
- Carpet
- Upgraded Countertops
- Ceiling Fan(s)
- Floor Plan - Open
- Kitchen - Island
- Bathroom - Soaking Tub
Subdivision
- Greektown
Lot Information
- Corner
Property Features
- Below Grade
- Above Grade
- Foundation: Concrete Perimeter
Heating and Cooling
- Forced Air
- Ceiling Fan(s)
- Central A/C
Homeowners Association Information
- Dues: $73
Flooring
- Carpet
- Laminate Plank
Exterior Features
- Brick
Utility Information
- Sewer: Public Sewer
- Fuel: Electric
Stories
- 3
Living Area
- 1,571 sqft
Listing Price History
Date
Event
Price
% Change
$ (+/-)
Listing Brokerage Notes
Buyer Brokerage Compensation: 3%
*Details provided by the brokerage, not MLS (Multiple Listing Service). Buyer's Brokerage Compensation not binding unless confirmed by separate agreement among applicable parties.
Disclaimer: Copyright 2026 Bright MLS IDX. All rights reserved. This information is deemed reliable, but not guaranteed. The information being provided is for consumers’ personal, non-commercial use and may not be used for any purpose other than to identify prospective properties consumers may be interested in purchasing. Data last updated 3/1/26 06:25



