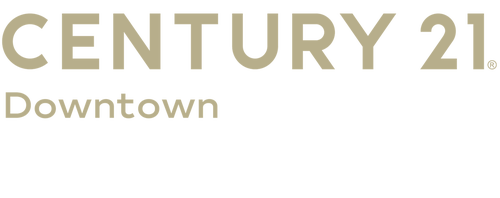
Sold
Listing Courtesy of: BRIGHT IDX / Century 21 Downtown / June Dannettel
7270 Conley Street Baltimore, MD 21224
Sold on 07/03/2025
$1,835 (USD)
MLS #:
MDBC2124846
MDBC2124846
Lot Size
2,600 SQFT
2,600 SQFT
Type
Rental
Rental
Year Built
1955
1955
Style
Traditional
Traditional
School District
Baltimore County Public Schools
Baltimore County Public Schools
County
Baltimore County
Baltimore County
Listed By
June Dannettel, Century 21 Downtown
Bought with
Gina M Gargeu, Century 21 Downtown
Gina M Gargeu, Century 21 Downtown
Source
BRIGHT IDX
Last checked Feb 10 2026 at 4:18 PM GMT+0000
BRIGHT IDX
Last checked Feb 10 2026 at 4:18 PM GMT+0000
Bathroom Details
- Full Bathrooms: 2
Interior Features
- Dining Area
- Floor Plan - Traditional
- Microwave
- Washer
- Water Heater
- Exhaust Fan
- Stove
- Chair Railings
- Oven/Range - Gas
- Breakfast Area
- Kitchen - Island
- Floor Plan - Open
- Oven - Self Cleaning
- Built-In Microwave
- Attic
- Dryer - Gas
- Pantry
- Walk-In Closet(s)
- Ceiling Fan(s)
- Bathroom - Tub Shower
- Bathroom - Walk-In Shower
Subdivision
- Eastwood
Property Features
- Above Grade
- Below Grade
- Foundation: Block
- Foundation: Concrete Perimeter
- Foundation: Brick/Mortar
Heating and Cooling
- Central
- Central A/C
- Ceiling Fan(s)
- Attic Fan
Basement Information
- Other
Flooring
- Carpet
- Ceramic Tile
- Partially Carpeted
- Luxury Vinyl Plank
Exterior Features
- Brick
- Roof: Architectural Shingle
Utility Information
- Utilities: Cable Tv Available, Natural Gas Available
- Sewer: Public Sewer
- Fuel: Natural Gas
Parking
- Public
Stories
- 2
Living Area
- 896 sqft
Disclaimer: Copyright 2026 Bright MLS IDX. All rights reserved. This information is deemed reliable, but not guaranteed. The information being provided is for consumers’ personal, non-commercial use and may not be used for any purpose other than to identify prospective properties consumers may be interested in purchasing. Data last updated 2/10/26 08:18



