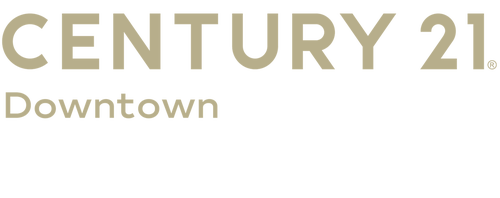
Sold
Listing Courtesy of: BRIGHT MLS / Century 21 Downtown / Gina Gargeu
7601 Bagley Avenue Baltimore, MD 21234
Sold on 10/14/2024
$175,000 (USD)
MLS #:
MDBA2138422
MDBA2138422
Taxes
$3,512(2024)
$3,512(2024)
Lot Size
0.29 acres
0.29 acres
Type
Single-Family Home
Single-Family Home
Year Built
1958
1958
Style
Cape Cod
Cape Cod
School District
Baltimore City Public Schools
Baltimore City Public Schools
Listed By
Gina Gargeu, Century 21 Downtown
Bought with
William W Magruder, Long & Foster Real Estate, Inc
William W Magruder, Long & Foster Real Estate, Inc
Source
BRIGHT MLS
Last checked Dec 30 2025 at 5:52 PM GMT+0000
BRIGHT MLS
Last checked Dec 30 2025 at 5:52 PM GMT+0000
Bathroom Details
- Full Bathroom: 1
Interior Features
- Window Treatments
- Kitchen - Table Space
- Wood Floors
- Entry Level Bedroom
- Walls/Ceilings: Dry Wall
- Walls/Ceilings: Plaster Walls
- Walls/Ceilings: Paneled Walls
- Kitchen - Country
- Bathroom - Soaking Tub
Subdivision
- North Harford Road
Lot Information
- Backs to Trees
- Landscaping
Property Features
- Below Grade
- Above Grade
- Foundation: Permanent
Heating and Cooling
- Forced Air
- Ceiling Fan(s)
- Central A/C
Basement Information
- Connecting Stairway
- Unfinished
- Interior Access
- Sump Pump
Flooring
- Wood
- Hardwood
- Tile/Brick
Exterior Features
- Brick
- Combination
- Frame
- Vinyl Siding
- Roof: Asphalt
Utility Information
- Utilities: Cable Tv Available
- Sewer: Public Sewer
- Fuel: Natural Gas
Stories
- 2
Living Area
- 825 sqft
Listing Price History
Date
Event
Price
% Change
$ (+/-)
Sep 04, 2024
Listed
$169,900
-
-
Listing Brokerage Notes
Buyer Brokerage Compensation: 2.25%
*Details provided by the brokerage, not MLS (Multiple Listing Service). Buyer's Brokerage Compensation not binding unless confirmed by separate agreement among applicable parties.
Disclaimer: Copyright 2025 Bright MLS. All rights reserved. This information is deemed reliable, but not guaranteed. The information being provided is for consumers’ personal, non-commercial use and may not be used for any purpose other than to identify prospective properties consumers may be interested in purchasing. Data last updated 12/30/25 09:52



