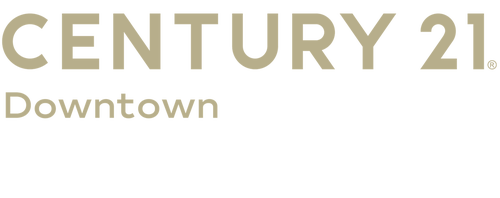
Sold
Listing Courtesy of: BRIGHT IDX / Century 21 Downtown / Gina Gargeu
7 Stardust Court Catonsville, MD 21228
Sold on 12/31/2024
$525,000 (USD)
MLS #:
MDBC2110320
MDBC2110320
Taxes
$6,519(2024)
$6,519(2024)
Lot Size
0.26 acres
0.26 acres
Type
Single-Family Home
Single-Family Home
Year Built
1989
1989
Style
Colonial, Loft, Victorian
Colonial, Loft, Victorian
School District
Baltimore County Public Schools
Baltimore County Public Schools
County
Baltimore County
Baltimore County
Listed By
Gina Gargeu, Century 21 Downtown
Bought with
Jiri Jiranek, Douglas Realty LLC
Jiri Jiranek, Douglas Realty LLC
Source
BRIGHT IDX
Last checked Dec 24 2025 at 11:31 AM GMT+0000
BRIGHT IDX
Last checked Dec 24 2025 at 11:31 AM GMT+0000
Bathroom Details
- Full Bathrooms: 3
- Half Bathroom: 1
Interior Features
- Crown Moldings
- Window Treatments
- Wood Floors
- Walls/Ceilings: 2 Story Ceilings
- Combination Kitchen/Dining
- Walls/Ceilings: Cathedral Ceilings
- Chair Railings
- Walls/Ceilings: Beamed Ceilings
- Family Room Off Kitchen
- Kitchen - Table Space
- Wainscotting
- Walls/Ceilings: Vaulted Ceilings
- 2nd Kitchen
- Walls/Ceilings: Wood Walls
- Attic
- Primary Bath(s)
- Upgraded Countertops
- Floor Plan - Open
- Kitchen - Island
- Whirlpool/Hottub
- Breakfast Area
- Bathroom - Soaking Tub
Subdivision
- Paradise Hill
Property Features
- Below Grade
- Above Grade
- Fireplace: Screen
- Fireplace: Fireplace - Glass Doors
- Fireplace: Mantel(s)
- Foundation: Permanent
Heating and Cooling
- Heat Pump(s)
- Ceiling Fan(s)
- Central A/C
Basement Information
- Walkout Level
- Connecting Stairway
- Daylight
- Full
- Improved
- Heated
- Workshop
- Partially Finished
- Windows
Homeowners Association Information
- Dues: $300
Flooring
- Hardwood
- Carpet
- Tile/Brick
Exterior Features
- Frame
- Aluminum Siding
- Vinyl Siding
- Roof: Asphalt
Utility Information
- Utilities: Cable Tv Available
- Sewer: Public Sewer
- Fuel: Electric
School Information
- High School: Catonsville
Stories
- 3
Living Area
- 2,891 sqft
Listing Price History
Date
Event
Price
% Change
$ (+/-)
Disclaimer: Copyright 2025 Bright MLS IDX. All rights reserved. This information is deemed reliable, but not guaranteed. The information being provided is for consumers’ personal, non-commercial use and may not be used for any purpose other than to identify prospective properties consumers may be interested in purchasing. Data last updated 12/24/25 03:31



