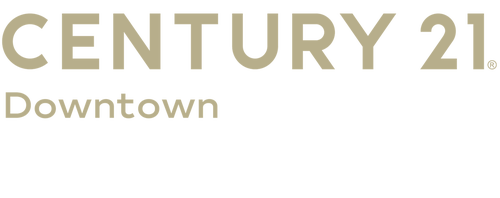
Sold
Listing Courtesy of: BRIGHT IDX / Century 21 Downtown / Gina Gargeu
800 Church Hill Road Centreville, MD 21617
Sold on 07/25/2025
$360,000 (USD)
MLS #:
MDQA2013540
MDQA2013540
Taxes
$4,597(2024)
$4,597(2024)
Lot Size
0.51 acres
0.51 acres
Type
Single-Family Home
Single-Family Home
Year Built
1955
1955
Style
Ranch/Rambler
Ranch/Rambler
School District
Queen Anne's County Public Schools
Queen Anne's County Public Schools
County
Queen Anne's County
Queen Anne's County
Listed By
Gina Gargeu, Century 21 Downtown
Bought with
Marie Merrick, Samson Properties
Marie Merrick, Samson Properties
Source
BRIGHT IDX
Last checked Jan 23 2026 at 3:48 AM GMT+0000
BRIGHT IDX
Last checked Jan 23 2026 at 3:48 AM GMT+0000
Bathroom Details
- Full Bathroom: 1
- Half Bathroom: 1
Interior Features
- Dining Area
- Wood Floors
- Floor Plan - Traditional
- Kitchen - Eat-In
- Entry Level Bedroom
- Walls/Ceilings: Plaster Walls
- Breakfast Area
- Walls/Ceilings: Dry Wall
- Kitchen - Table Space
- Walls/Ceilings: Paneled Walls
- Flat
- Attic
- Carpet
- Cedar Closet(s)
- Bathroom - Tub Shower
Subdivision
- Centreville Heights
Lot Information
- Corner
- Front Yard
- Rear Yard
- Sideyard(s)
- Road Frontage
Property Features
- Above Grade
- Below Grade
- Fireplace: Mantel(s)
- Fireplace: Wood
- Foundation: Concrete Perimeter
Heating and Cooling
- Central
- Programmable Thermostat
- Baseboard - Hot Water
- Central A/C
- Ceiling Fan(s)
Basement Information
- Sump Pump
- Connecting Stairway
- Unfinished
- Space for Rooms
- Poured Concrete
- Interior Access
Pool Information
- In Ground
Flooring
- Tile/Brick
- Hardwood
- Carpet
Exterior Features
- Brick
- Combination
- Vinyl Siding
Utility Information
- Sewer: Public Sewer
- Fuel: Oil
School Information
- High School: Queen Anne's County
Stories
- 2
Living Area
- 1,762 sqft
Listing Price History
Date
Event
Price
% Change
$ (+/-)
Disclaimer: Copyright 2026 Bright MLS IDX. All rights reserved. This information is deemed reliable, but not guaranteed. The information being provided is for consumers’ personal, non-commercial use and may not be used for any purpose other than to identify prospective properties consumers may be interested in purchasing. Data last updated 1/22/26 19:48



