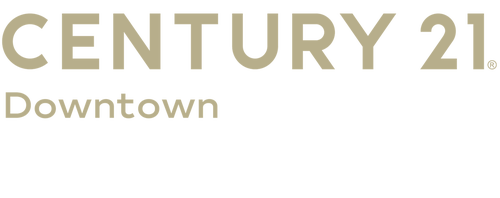Listing Courtesy of: BRIGHT IDX / Century 21 Downtown / Gina Gargeu
3175 Boone Road Crisfield, MD 21817
Pending (214 Days)
MLS #:
MDSO2006196
Taxes
$1,631(2024)
Lot Size
1.66 acres
Type
Single-Family Home
Year Built
1900
Style
Victorian
School District
Somerset County Public Schools
County
Somerset County
Listed By
Gina Gargeu, Century 21 Downtown
Source
BRIGHT IDX
Last checked Feb 25 2026 at 3:34 AM GMT+0000
Interior Features
- Dining Area
- Wood Floors
- Floor Plan - Traditional
- Entry Level Bedroom
- Formal/Separate Dining Room
- Stainless Steel Appliances
- Attic
- Carpet
- Additional Stairway
- Ceiling Fan(s)
- Bathroom - Soaking Tub
Property Features
- Above Grade
- Below Grade
- Foundation: Other
Heating and Cooling
- Heat Pump(s)
- Central A/C
- Ceiling Fan(s)
Exterior Features
- Vinyl Siding
- Stick Built
- Roof: Architectural Shingle
Utility Information
- Sewer: Public Sewer
- Fuel: Electric
Listing Price History
Jan 14, 2026
Price Changed
$159,900
-3%
-$5,100
Dec 23, 2025
Price Changed
$165,000
-5%
-$9,000
Nov 21, 2025
Price Changed
$174,000
-4%
-$8,000
Oct 20, 2025
Price Changed
$182,000
-4%
-$7,900
Sep 18, 2025
Price Changed
$189,900
-5%
-$10,000
Aug 19, 2025
Price Changed
$199,900
-5%
-$10,000
Listing Brokerage Notes
Buyer Brokerage Compensation: 2.5%
*Details provided by the brokerage, not MLS (Multiple Listing Service). Buyer's Brokerage Compensation not binding unless confirmed by separate agreement among applicable parties.
Estimated Monthly Mortgage Payment
*Based on Fixed Interest Rate withe a 30 year term, principal and interest only
Mortgage calculator estimates are provided by C21 Downtown and are intended for information use only. Your payments may be higher or lower and all loans are subject to credit approval.







Description