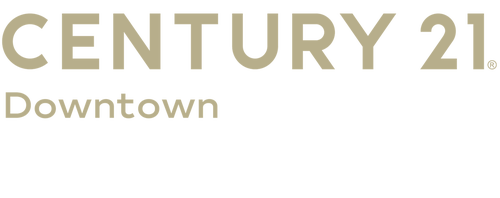
Sold
Listing Courtesy of: BRIGHT IDX / Century 21 Downtown / Gina Gargeu
7855 Rockbourne Road Dundalk, MD 21222
Sold on 12/12/2024
$150,100 (USD)
MLS #:
MDBC2112076
MDBC2112076
Taxes
$461(2024)
$461(2024)
Lot Size
4,032 SQFT
4,032 SQFT
Type
Townhouse
Townhouse
Year Built
1958
1958
Style
Other
Other
School District
Baltimore County Public Schools
Baltimore County Public Schools
County
Baltimore County
Baltimore County
Listed By
Gina Gargeu, Century 21 Downtown
Bought with
Xiao P Zhang, Signature Home Realty LLC
Xiao P Zhang, Signature Home Realty LLC
Source
BRIGHT IDX
Last checked Dec 31 2025 at 5:39 PM GMT+0000
BRIGHT IDX
Last checked Dec 31 2025 at 5:39 PM GMT+0000
Bathroom Details
- Full Bathroom: 1
Interior Features
- Dining Area
- Wood Floors
- Walls/Ceilings: Plaster Walls
- Walls/Ceilings: Dry Wall
- Kitchen - Table Space
- Walls/Ceilings: Paneled Walls
- Carpet
- Ceiling Fan(s)
- Floor Plan - Open
- Bathroom - Soaking Tub
Subdivision
- Eastfield
Lot Information
- Corner
Property Features
- Below Grade
- Above Grade
- Foundation: Permanent
Heating and Cooling
- Other
- Ceiling Fan(s)
Basement Information
- Outside Entrance
- Rear Entrance
- Walkout Level
- Connecting Stairway
- Full
- Improved
- Interior Access
- Windows
- Sump Pump
Flooring
- Hardwood
- Carpet
Exterior Features
- Brick
Utility Information
- Sewer: Public Sewer
- Fuel: Other
Stories
- 3
Living Area
- 1,344 sqft
Listing Price History
Date
Event
Price
% Change
$ (+/-)
Disclaimer: Copyright 2025 Bright MLS IDX. All rights reserved. This information is deemed reliable, but not guaranteed. The information being provided is for consumers’ personal, non-commercial use and may not be used for any purpose other than to identify prospective properties consumers may be interested in purchasing. Data last updated 12/31/25 09:39



