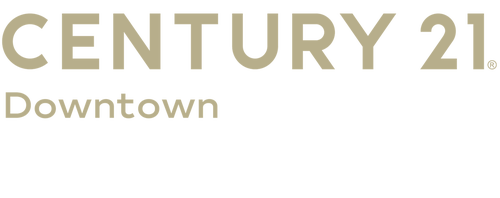
Sold
Listing Courtesy of: BRIGHT IDX / Century 21 Downtown / Gina Gargeu
404 Liberty Court Edgewood, MD 21040
Sold on 12/12/2025
$156,500 (USD)
MLS #:
MDHR2044822
MDHR2044822
Taxes
$1,391(2024)
$1,391(2024)
Lot Size
1,242 SQFT
1,242 SQFT
Type
Townhouse
Townhouse
Year Built
1978
1978
Style
Colonial
Colonial
School District
Harford County Public Schools
Harford County Public Schools
County
Harford County
Harford County
Listed By
Gina Gargeu, Century 21 Downtown
Bought with
Liyu Cao, Liyu Cao
Liyu Cao, Liyu Cao
Source
BRIGHT IDX
Last checked Jan 23 2026 at 4:48 PM GMT+0000
BRIGHT IDX
Last checked Jan 23 2026 at 4:48 PM GMT+0000
Bathroom Details
- Full Bathrooms: 2
Interior Features
- Wood Floors
- Floor Plan - Traditional
- Combination Kitchen/Dining
- Walls/Ceilings: Plaster Walls
- Walls/Ceilings: Dry Wall
- Kitchen - Table Space
- Walls/Ceilings: Paneled Walls
- Stainless Steel Appliances
- Bathroom - Stall Shower
Subdivision
- Harford Square
Property Features
- Above Grade
- Below Grade
- Foundation: Concrete Perimeter
Heating and Cooling
- Heat Pump(s)
- Forced Air
- Central A/C
Basement Information
- Fully Finished
- Connecting Stairway
- Windows
- Full
- Interior Access
Homeowners Association Information
- Dues: $150
Flooring
- Tile/Brick
- Laminate Plank
Exterior Features
- Brick
- Combination
- Vinyl Siding
- Other
Utility Information
- Sewer: Public Sewer
- Fuel: Electric
Stories
- 3
Living Area
- 1,476 sqft
Listing Price History
Date
Event
Price
% Change
$ (+/-)
Oct 02, 2025
Price Changed
$155,000
-6%
-$10,000
Jul 29, 2025
Price Changed
$165,000
-3%
-$5,000
Listing Brokerage Notes
Buyer Brokerage Compensation: 2.5%
*Details provided by the brokerage, not MLS (Multiple Listing Service). Buyer's Brokerage Compensation not binding unless confirmed by separate agreement among applicable parties.
Disclaimer: Copyright 2026 Bright MLS IDX. All rights reserved. This information is deemed reliable, but not guaranteed. The information being provided is for consumers’ personal, non-commercial use and may not be used for any purpose other than to identify prospective properties consumers may be interested in purchasing. Data last updated 1/23/26 08:48



