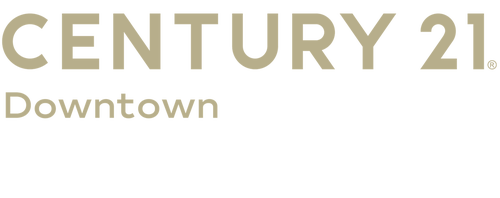
Sold
Listing Courtesy of: BRIGHT IDX / Century 21 Downtown / Gina Gargeu
1806 Middleborough Essex, MD 21221
Sold on 06/20/2025
$220,500 (USD)
MLS #:
MDBC2127442
MDBC2127442
Taxes
$2,192(2024)
$2,192(2024)
Lot Size
0.34 acres
0.34 acres
Type
Single-Family Home
Single-Family Home
Year Built
1940
1940
Style
Cape Cod
Cape Cod
School District
Baltimore County Public Schools
Baltimore County Public Schools
County
Baltimore County
Baltimore County
Listed By
Gina Gargeu, Century 21 Downtown
Bought with
Brenda Lorena Larrubia, Allfirst Realty, Inc.
Brenda Lorena Larrubia, Allfirst Realty, Inc.
Source
BRIGHT IDX
Last checked Jan 23 2026 at 1:03 PM GMT+0000
BRIGHT IDX
Last checked Jan 23 2026 at 1:03 PM GMT+0000
Bathroom Details
- Full Bathroom: 1
Interior Features
- Built-Ins
- Wood Floors
- Combination Kitchen/Dining
- Kitchen - Eat-In
- Entry Level Bedroom
- Walls/Ceilings: Plaster Walls
- Walls/Ceilings: Dry Wall
- Kitchen - Table Space
- Walls/Ceilings: Paneled Walls
- Carpet
- Bathroom - Soaking Tub
Subdivision
- Middleborough
Lot Information
- Backs to Trees
- Front Yard
- Rear Yard
Property Features
- Above Grade
- Below Grade
- Foundation: Concrete Perimeter
- Foundation: Permanent
Heating and Cooling
- Baseboard - Electric
- Ceiling Fan(s)
Basement Information
- Outside Entrance
- Rear Entrance
- Connecting Stairway
- Unfinished
- Windows
- Full
- Walkout Stairs
- Interior Access
Exterior Features
- Frame
- Vinyl Siding
Utility Information
- Sewer: Public Sewer
- Fuel: Propane - Leased
Stories
- 3
Living Area
- 1,128 sqft
Listing Price History
Date
Event
Price
% Change
$ (+/-)
Listing Brokerage Notes
Buyer Brokerage Compensation: 2.5%
*Details provided by the brokerage, not MLS (Multiple Listing Service). Buyer's Brokerage Compensation not binding unless confirmed by separate agreement among applicable parties.
Disclaimer: Copyright 2026 Bright MLS IDX. All rights reserved. This information is deemed reliable, but not guaranteed. The information being provided is for consumers’ personal, non-commercial use and may not be used for any purpose other than to identify prospective properties consumers may be interested in purchasing. Data last updated 1/23/26 05:03



