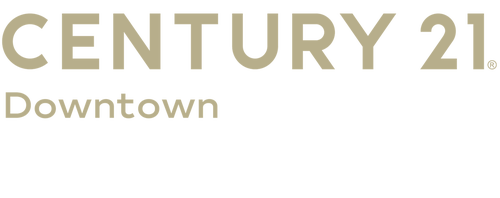
Sold
Listing Courtesy of: BRIGHT IDX / Century 21 Downtown / Gina Gargeu
616 Military Road Frederick, MD 21702
Sold on 08/07/2025
$299,900 (USD)
MLS #:
MDFR2065036
MDFR2065036
Taxes
$4,249(2024)
$4,249(2024)
Lot Size
6,630 SQFT
6,630 SQFT
Type
Single-Family Home
Single-Family Home
Year Built
1964
1964
Style
Ranch/Rambler
Ranch/Rambler
School District
Frederick County Public Schools
Frederick County Public Schools
County
Frederick County
Frederick County
Listed By
Gina Gargeu, Century 21 Downtown
Bought with
Paul A. Katrivanos, Re/Max Plus
Paul A. Katrivanos, Re/Max Plus
Source
BRIGHT IDX
Last checked Jan 23 2026 at 8:53 AM GMT+0000
BRIGHT IDX
Last checked Jan 23 2026 at 8:53 AM GMT+0000
Bathroom Details
- Full Bathroom: 1
Interior Features
- Dining Area
- Floor Plan - Traditional
- Kitchen - Country
- Entry Level Bedroom
- Walls/Ceilings: Plaster Walls
- Floor Plan - Open
- Walls/Ceilings: Dry Wall
- Walls/Ceilings: Paneled Walls
- Kitchen - Galley
- Flat
- Carpet
- Wine Storage
Subdivision
- Villa Estates
Property Features
- Above Grade
- Below Grade
- Foundation: Concrete Perimeter
- Foundation: Permanent
Heating and Cooling
- Forced Air
- 90% Forced Air
- Central
- Central A/C
- Ceiling Fan(s)
Basement Information
- Connecting Stairway
- Partial
- Unfinished
- Daylight
- Windows
- Full
- Heated
- Space for Rooms
- Combination
- Poured Concrete
- Interior Access
Flooring
- Carpet
- Ceramic Tile
- Partially Carpeted
- Concrete
- Luxury Vinyl Plank
Exterior Features
- Brick
- Combination
- Frame
- Vinyl Siding
- Composition
- Concrete
- Masonry
- Block
- Stick Built
- Asphalt
- Mixed
- Copper Plumbing
- Mixed Plumbing
- Glass
- Roof: Asphalt
- Roof: Shingle
Utility Information
- Utilities: Above Ground
- Sewer: Public Sewer
- Fuel: Oil
School Information
- High School: Call School Board
Parking
- Surface
- Public
Stories
- 2
Living Area
- 938 sqft
Listing Price History
Date
Event
Price
% Change
$ (+/-)
Disclaimer: Copyright 2026 Bright MLS IDX. All rights reserved. This information is deemed reliable, but not guaranteed. The information being provided is for consumers’ personal, non-commercial use and may not be used for any purpose other than to identify prospective properties consumers may be interested in purchasing. Data last updated 1/23/26 00:53



