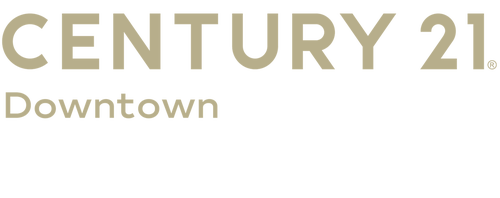
Sold
Listing Courtesy of: BRIGHT IDX / Century 21 Downtown / Gina Gargeu
1807 Ridgewick Road Glen Burnie, MD 21061
Sold on 08/15/2025
$400,000 (USD)
MLS #:
MDAA2117268
MDAA2117268
Taxes
$3,695(2024)
$3,695(2024)
Lot Size
6,351 SQFT
6,351 SQFT
Type
Single-Family Home
Single-Family Home
Year Built
1960
1960
Style
Cape Cod
Cape Cod
School District
Anne Arundel County Public Schools
Anne Arundel County Public Schools
County
Anne Arundel County
Anne Arundel County
Listed By
Gina Gargeu, Century 21 Downtown
Bought with
Freddie J Ovalle, Long & Foster Real Estate, Inc.
Freddie J Ovalle, Long & Foster Real Estate, Inc.
Source
BRIGHT IDX
Last checked Jan 23 2026 at 1:47 AM GMT+0000
BRIGHT IDX
Last checked Jan 23 2026 at 1:47 AM GMT+0000
Bathroom Details
- Full Bathrooms: 2
Interior Features
- Built-Ins
- Wood Floors
- Entry Level Bedroom
- Floor Plan - Open
- Kitchen - Table Space
- Stainless Steel Appliances
- Ceiling Fan(s)
- Bathroom - Soaking Tub
Subdivision
- Harundale
Property Features
- Above Grade
- Below Grade
- Foundation: Concrete Perimeter
Heating and Cooling
- Heat Pump(s)
- Central A/C
- Ceiling Fan(s)
Basement Information
- Outside Entrance
- Rear Entrance
- Fully Finished
- Connecting Stairway
- Unfinished
- Walkout Stairs
- Interior Access
Homeowners Association Information
- Dues: $52
Flooring
- Tile/Brick
- Hardwood
Exterior Features
- Brick
- Aluminum Siding
- Roof: Architectural Shingle
Utility Information
- Sewer: Public Sewer
- Fuel: Natural Gas
School Information
- High School: Glen Burnie
Stories
- 3
Living Area
- 1,646 sqft
Listing Price History
Date
Event
Price
% Change
$ (+/-)
Disclaimer: Copyright 2026 Bright MLS IDX. All rights reserved. This information is deemed reliable, but not guaranteed. The information being provided is for consumers’ personal, non-commercial use and may not be used for any purpose other than to identify prospective properties consumers may be interested in purchasing. Data last updated 1/22/26 17:47



