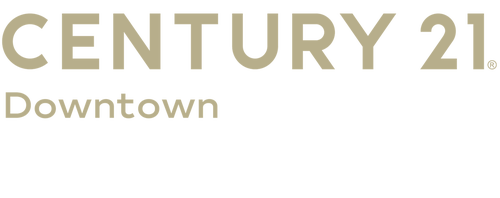


454 Renfro Court Glen Burnie, MD 21060
MDAA2129606
$3,556(2025)
2,000 SQFT
Townhouse
1999
Colonial
Anne Arundel County Public Schools
Anne Arundel County
Listed By
BRIGHT IDX
Last checked Jan 10 2026 at 8:37 PM GMT+0000
- Full Bathrooms: 2
- Half Bathroom: 1
- Dining Area
- Window Treatments
- Wood Floors
- Kitchen - Country
- Kitchen - Eat-In
- Walls/Ceilings: Plaster Walls
- Floor Plan - Open
- Walls/Ceilings: Dry Wall
- Kitchen - Table Space
- Combination Dining/Living
- Walls/Ceilings: Paneled Walls
- Carpet
- Ceiling Fan(s)
- Primary Bath(s)
- Bathroom - Tub Shower
- Bathroom - Stall Shower
- Villages At Furnace Branch
- Front Yard
- Rear Yard
- Above Grade
- Below Grade
- Foundation: Concrete Perimeter
- Foundation: Permanent
- Heat Pump(s)
- Central A/C
- Ceiling Fan(s)
- Connecting Stairway
- Full
- Rough Bath Plumb
- Partially Finished
- Interior Access
- Dues: $95
- Tile/Brick
- Carpet
- Laminate Plank
- Vinyl Siding
- Roof: Asphalt
- Sewer: Public Sewer
- Fuel: Natural Gas
- 3
- 1,412 sqft
Estimated Monthly Mortgage Payment
*Based on Fixed Interest Rate withe a 30 year term, principal and interest only




Description