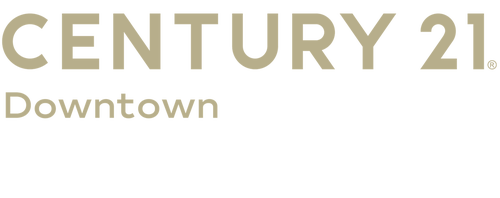
Sold
Listing Courtesy of: BRIGHT IDX / Century 21 Downtown / Gina Gargeu
2502 Braddock Road Mount Airy, MD 21771
Sold on 08/20/2025
$407,000 (USD)
MLS #:
MDCR2026654
MDCR2026654
Taxes
$4,030(2024)
$4,030(2024)
Lot Size
1.96 acres
1.96 acres
Type
Single-Family Home
Single-Family Home
Year Built
1977
1977
Style
Split Level
Split Level
School District
Carroll County Public Schools
Carroll County Public Schools
County
Carroll County
Carroll County
Listed By
Gina Gargeu, Century 21 Downtown
Bought with
Peter J Costello, Century 21 Downtown
Peter J Costello, Century 21 Downtown
Source
BRIGHT IDX
Last checked Feb 7 2026 at 12:10 AM GMT+0000
BRIGHT IDX
Last checked Feb 7 2026 at 12:10 AM GMT+0000
Bathroom Details
- Full Bathrooms: 2
- Half Bathroom: 1
Interior Features
- Built-Ins
- Wood Floors
- Kitchen - Eat-In
- Entry Level Bedroom
- Floor Plan - Open
- Kitchen - Table Space
- Combination Dining/Living
- Carpet
- Bathroom - Soaking Tub
Subdivision
- Braddock Estates
Lot Information
- Landscaping
- Front Yard
- Rear Yard
Property Features
- Above Grade
- Below Grade
- Foundation: Concrete Perimeter
- Foundation: Permanent
Heating and Cooling
- Forced Air
- Central A/C
Basement Information
- Walkout Level
- Fully Finished
- Connecting Stairway
- Windows
- Full
- Space for Rooms
- Interior Access
Flooring
- Tile/Brick
- Hardwood
- Carpet
Exterior Features
- Brick
- Combination
- Frame
- Vinyl Siding
- Concrete
- Roof: Shingle
Utility Information
- Sewer: Septic Exists
- Fuel: Electric
Stories
- 2
Living Area
- 1,620 sqft
Listing Price History
Date
Event
Price
% Change
$ (+/-)
Jul 21, 2025
Price Changed
$407,000
-21%
-$110,750
May 19, 2025
Price Changed
$517,750
-5%
-$27,250
Listing Brokerage Notes
Buyer Brokerage Compensation: 2.5%
*Details provided by the brokerage, not MLS (Multiple Listing Service). Buyer's Brokerage Compensation not binding unless confirmed by separate agreement among applicable parties.
Disclaimer: Copyright 2026 Bright MLS IDX. All rights reserved. This information is deemed reliable, but not guaranteed. The information being provided is for consumers’ personal, non-commercial use and may not be used for any purpose other than to identify prospective properties consumers may be interested in purchasing. Data last updated 2/6/26 16:10



