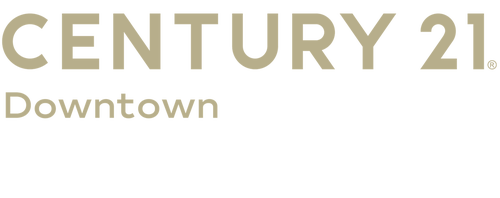


14409 Lighthouse Avenue 10 Ocean City, MD 21842
MDWO2030116
$2,015(2024)
Condo
Lighthouse Point Villas
1984
Traditional
Worcester County Public Schools
Worcester County
Listed By
BRIGHT IDX
Last checked Nov 19 2025 at 4:45 PM GMT+0000
- Full Bathrooms: 2
- Built-Ins
- Wood Floors
- Whirlpool/Hottub
- Dishwasher
- Disposal
- Microwave
- Refrigerator
- Washer/Dryer Hookups Only
- Oven/Range - Electric
- Entry Level Bedroom
- Walls/Ceilings: Plaster Walls
- Upgraded Countertops
- Walls/Ceilings: Dry Wall
- Kitchen - Table Space
- Walls/Ceilings: Paneled Walls
- Ceiling Fan(s)
- Bathroom - Stall Shower
- Bathroom - Jetted Tub
- Non Development
- Above Grade
- Below Grade
- Heat Pump(s)
- Central A/C
- Carpet
- Ceramic Tile
- Luxury Vinyl Plank
- Aluminum Siding
- Sewer: Public Sewer
- Fuel: Electric
- 1
- 864 sqft
Estimated Monthly Mortgage Payment
*Based on Fixed Interest Rate withe a 30 year term, principal and interest only




Description