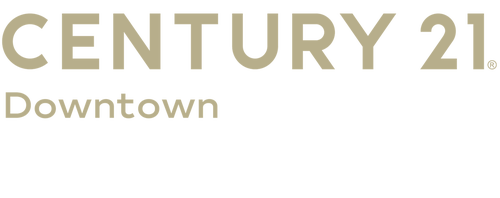


2101 Tufton Avenue Reisterstown, MD 21136
MDBC2128734
$7,944(2024)
24.2 acres
Single-Family Home
1978
Contemporary, Other, Reverse
Baltimore County Public Schools
Baltimore County
Listed By
BRIGHT IDX
Last checked Dec 22 2025 at 1:11 AM GMT+0000
- Full Bathrooms: 3
- Half Bathroom: 1
- Entry Level Bedroom
- Breakfast Area
- Kitchen - Island
- Floor Plan - Open
- Walls/Ceilings: Dry Wall
- Recessed Lighting
- Combination Dining/Living
- Sauna
- Primary Bath(s)
- Tufton Farms
- Secluded
- Private
- Trees/Wooded
- Backs to Trees
- Landscaping
- Above Grade
- Below Grade
- Foundation: Crawl Space
- Forced Air
- Central A/C
- Wood
- Ceramic Tile
- Frame
- Roof: Asphalt
- Utilities: Propane
- Sewer: Septic Exists
- Fuel: Oil
- Paved Driveway
- 2
- 3,664 sqft
Estimated Monthly Mortgage Payment
*Based on Fixed Interest Rate withe a 30 year term, principal and interest only




Description