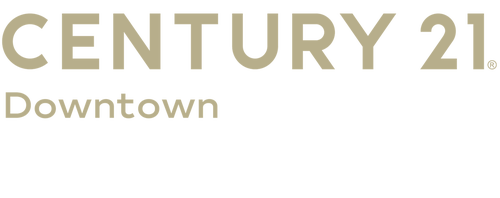
Sold
Listing Courtesy of: BRIGHT IDX / Century 21 Downtown / Gina Gargeu
7916 Underhill Road Rosedale, MD 21237
Sold on 07/18/2025
$260,000 (USD)
MLS #:
MDBC2121958
MDBC2121958
Taxes
$2,611(2024)
$2,611(2024)
Lot Size
9,200 SQFT
9,200 SQFT
Type
Single-Family Home
Single-Family Home
Year Built
1951
1951
Style
Cape Cod
Cape Cod
School District
Baltimore County Public Schools
Baltimore County Public Schools
County
Baltimore County
Baltimore County
Listed By
Gina Gargeu, Century 21 Downtown
Bought with
Miguel Tobon, Argent Realty,llc
Miguel Tobon, Argent Realty,llc
Source
BRIGHT IDX
Last checked Jan 23 2026 at 11:29 AM GMT+0000
BRIGHT IDX
Last checked Jan 23 2026 at 11:29 AM GMT+0000
Bathroom Details
- Full Bathrooms: 3
Interior Features
- Dining Area
- Built-Ins
- Wood Floors
- Entry Level Bedroom
- Walls/Ceilings: Plaster Walls
- Upgraded Countertops
- Kitchen - Island
- Walls/Ceilings: Dry Wall
- Walls/Ceilings: Paneled Walls
- Stainless Steel Appliances
- Carpet
Subdivision
- Rosedale Farms
Lot Information
- Front Yard
- Rear Yard
Property Features
- Above Grade
- Below Grade
- Foundation: Permanent
Heating and Cooling
- 90% Forced Air
- Central A/C
Basement Information
- Outside Entrance
- Rear Entrance
- Fully Finished
- Sump Pump
- Connecting Stairway
- Daylight
- Full
- Improved
- Interior Access
- Water Proofing System
Exterior Features
- Frame
- Vinyl Siding
Utility Information
- Sewer: Public Sewer
- Fuel: Natural Gas
Stories
- 3
Living Area
- 1,968 sqft
Listing Price History
Date
Event
Price
% Change
$ (+/-)
Listing Brokerage Notes
Buyer Brokerage Compensation: 2.5%
*Details provided by the brokerage, not MLS (Multiple Listing Service). Buyer's Brokerage Compensation not binding unless confirmed by separate agreement among applicable parties.
Disclaimer: Copyright 2026 Bright MLS IDX. All rights reserved. This information is deemed reliable, but not guaranteed. The information being provided is for consumers’ personal, non-commercial use and may not be used for any purpose other than to identify prospective properties consumers may be interested in purchasing. Data last updated 1/23/26 03:29



