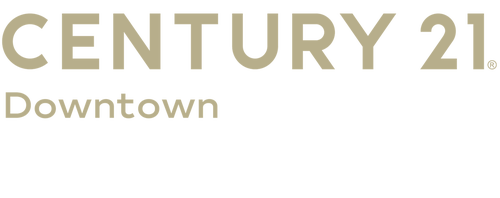
Sold
Listing Courtesy of: BRIGHT IDX / Century 21 Downtown / Gina Gargeu
7624 Lhirondelle Club Road Towson, MD 21204
Sold on 08/15/2025
$450,000 (USD)
MLS #:
MDBC2129234
MDBC2129234
Taxes
$8,749(2024)
$8,749(2024)
Lot Size
0.44 acres
0.44 acres
Type
Single-Family Home
Single-Family Home
Year Built
1873
1873
Style
Victorian
Victorian
School District
Baltimore County Public Schools
Baltimore County Public Schools
County
Baltimore County
Baltimore County
Listed By
Gina Gargeu, Century 21 Downtown
Bought with
Cassandra London, Realty One Group Excellence
Cassandra London, Realty One Group Excellence
Source
BRIGHT IDX
Last checked Jan 23 2026 at 2:17 AM GMT+0000
BRIGHT IDX
Last checked Jan 23 2026 at 2:17 AM GMT+0000
Bathroom Details
- Full Bathrooms: 2
Interior Features
- Dining Area
- Built-Ins
- Wood Floors
- Kitchen - Eat-In
- Walls/Ceilings: Plaster Walls
- Walls/Ceilings: Dry Wall
- Walls/Ceilings: Paneled Walls
- Skylight(s)
- Carpet
- Bathroom - Soaking Tub
Subdivision
- Ruxton
Property Features
- Above Grade
- Below Grade
- Foundation: Concrete Perimeter
Heating and Cooling
- Radiator
- None
Basement Information
- Connecting Stairway
- Unfinished
- Full
- Interior Access
Flooring
- Tile/Brick
- Hardwood
- Carpet
Exterior Features
- Frame
- Vinyl Siding
- Roof: Shingle
Utility Information
- Sewer: Public Sewer
- Fuel: Natural Gas, Other
Stories
- 4
Living Area
- 3,249 sqft
Listing Price History
Date
Event
Price
% Change
$ (+/-)
Disclaimer: Copyright 2026 Bright MLS IDX. All rights reserved. This information is deemed reliable, but not guaranteed. The information being provided is for consumers’ personal, non-commercial use and may not be used for any purpose other than to identify prospective properties consumers may be interested in purchasing. Data last updated 1/22/26 18:17



