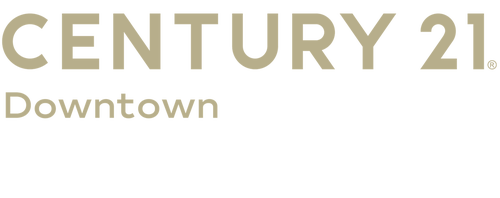


7010 Evergreen Drive Waldorf, MD 20601
MDCH2046366
$3,720(2024)
0.41 acres
Single-Family Home
1966
Raised Ranch/Rambler
Charles County Public Schools
Charles County
Listed By
Pete Costello, CENTURY 21 Downtown
BRIGHT IDX
Last checked Feb 11 2026 at 4:37 PM GMT+0000
- Full Bathrooms: 3
- Dining Area
- Built-Ins
- Wood Floors
- Entry Level Bedroom
- Walls/Ceilings: Plaster Walls
- Family Room Off Kitchen
- Floor Plan - Open
- Walls/Ceilings: Dry Wall
- Kitchen - Table Space
- Walls/Ceilings: Paneled Walls
- 2nd Kitchen
- Ceiling Fan(s)
- Bathroom - Soaking Tub
- Country Club South
- Front Yard
- Rear Yard
- Above Grade
- Below Grade
- Foundation: Concrete Perimeter
- Forced Air
- Central A/C
- Ceiling Fan(s)
- Connecting Stairway
- Full
- Improved
- Space for Rooms
- Interior Access
- In Ground
- Tile/Brick
- Laminated
- Brick
- Combination
- Vinyl Siding
- Brick Front
- Sewer: Public Sewer
- Fuel: Natural Gas
- Concrete Driveway
- 2
- 2,044 sqft
Listing Price History
Estimated Monthly Mortgage Payment
*Based on Fixed Interest Rate withe a 30 year term, principal and interest only




Description